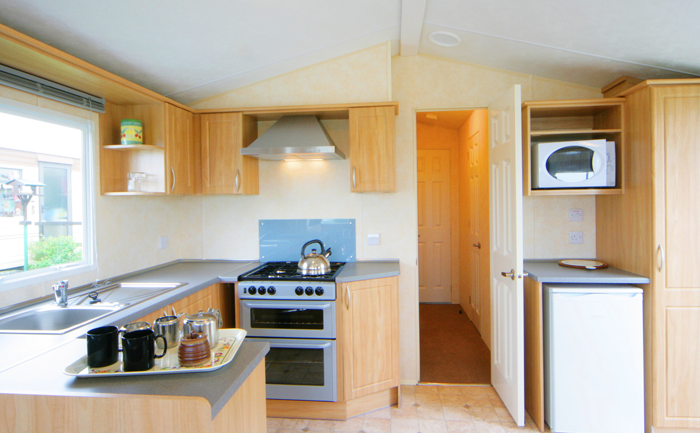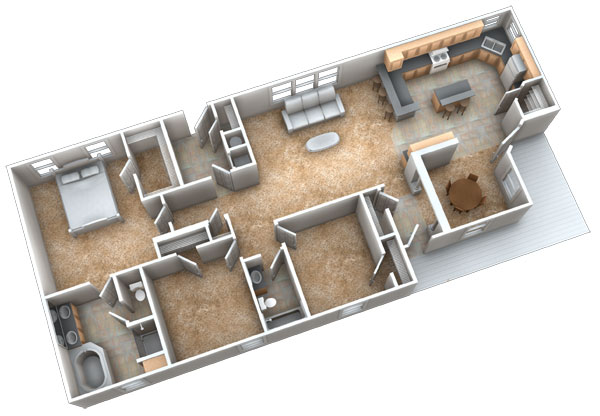Are you considering buying a double wide mobile home?
If you are, then viewing some floor plans can help you decide if a mobile house is right for you.
Floor plans help you visualize the living situation that you will experience in a prospective house.
The number of rooms, the size of each room, and the overall design plan must all work to your advantage.
It also helps you choose the kind of mobile home that’s the right fit for your needs.
By looking at several options, floor plans are able to provide you a visual replica of your new home.
These floor plans offer a fantastic preview of a mobile home’s interior and lets you imagine the kind of living space that you will be getting.
The following are some helpful tips to decide on the right configuration for your new mobile home.
Helpful Tips to Get the Right Design
- Check the measurements and try to use this data to properly envision the size of each room. There are times when a hallway appears big in the drawing but it is actually smaller than you realize. Knowing the right dimensions is therefore very important in your decision making process as you might end up with a mobile home that has a very small bathroom or kitchen.
- Now that you’re aware of the size, see if high traffic areas like the kitchen, bathroom and living room can accommodate your needs. Determine how many people will be living in the house and imagine the flow of traffic during busy mornings and late night dinners. Ask yourself where the family usually gathers and spends time together and see if that room is appropriate for your distinct needs.
- Think if the interior design theme that you’re planning to do can blend well with the mobile home you’re considering. Think about the sofa that you’d like to bring for example, and see if it fits inside the house.
- Look at several mobile home floor plans and compare prices with their size, materials used and overall dimensions in mind. This will give you a better idea about the market rate of mobile units.
- Try to get an actual view of the house before buying it. Even with the correct measurements in mind, walking inside the actual house will further help you decide on whether or not that particular home is the right fit for you.
Floor Plan Size Options
One factor you need to consider is the overall homes size.
The layout will depends largely on the size you choose. With each manufacturer having its own specifications, most do have similar overall sizes.
You will find the home sizes are usually between 8 and 16 feet wide, and between 42 and 60 feet long.
Because a double wide needs to be transported that are usually in a proper rectangle shape.
Other features such a front porch with awning or other outdoor seating can be added.
Shopping
Floor plans act as a guide and best representation of a home. They’re informative solutions if you’re shopping for a double wide home, yet don’t have the time to go and see each house in the market.
Looking at floor plans limits your options while making you more knowledgeable about them.
You learn in the process while not tiring yourself by going through every house on foot.

